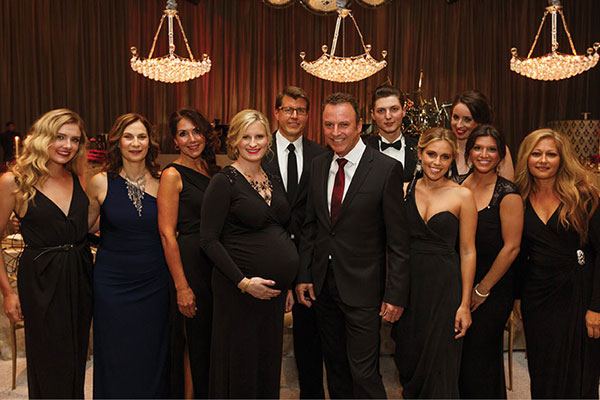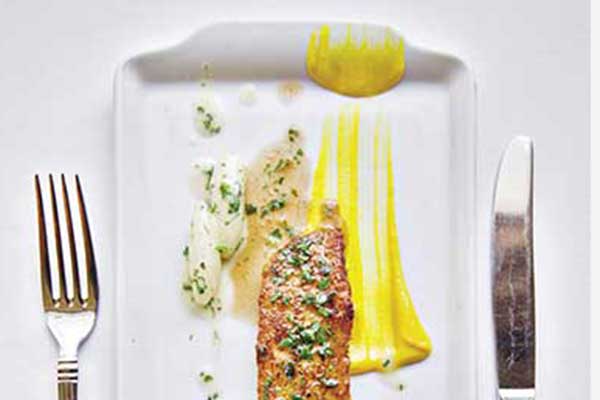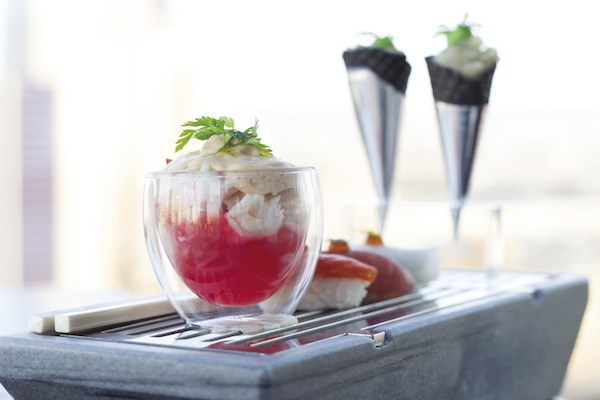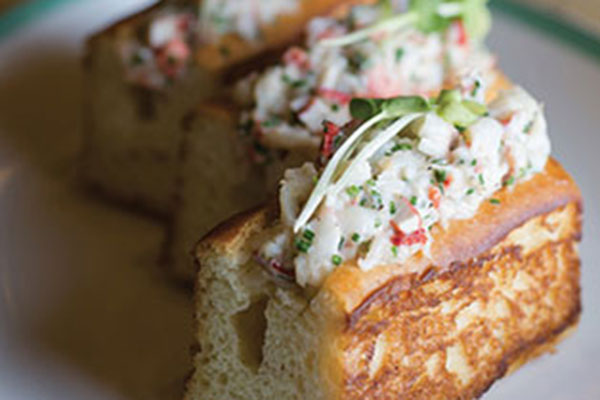“The beauty of holding an event at our hotel is that each of our private spaces can accommodate a variety of very different functions.” —Denise Randazzo, Director of Marketing and Communications
TWIST PRIVATE DINING ROOM
Capacity: 6 to 18 for dinner
Located on the 23rd floor with stunning views of the Strip and City Center, this separate area features floor-to-ceiling windows and the same Tihany design elements you will find in the main dining room, with an eye-catching eggshell panel on the wall. “One main table can comfortably accommodate six to 18 people,” explains Twist GM Jerome Astolfi. “We offer a tasting menu that comes with four to five courses, and we work with the guest host to tailor the experience as needed. Perfect for birthdays, anniversaries, bachelorette parties, business dinners, and for celebrities who want some privacy.” Guests can opt to have wine pairings with each course. “At Twist, our goal is a different grape from a different country for each course,” says Wine Director Will Costello. “That way you experience the world of wine in general and often try things you wouldn’t ordinarily drink.”
ORIENTAL BALLROOMS
Capacity: From 45 to 800, depending on configurations (banquet, reception, classroom, theater, conference, U-shape, or hollow square) and space (separate ballrooms or combinations)
Perfect for corporate events, product launches, classroom- or theatre-style company meetings, and larger weddings. The ballroom space is divided into three sections so you can have access to the full room, including a balcony that overlooks the Strip, or you can break it up. Ideal for a wedding reception with the dance floor in the center.
With all events, you have access to the house linens and tables and chairs. If you want a specific theme, we have an in-house designer who will work with you to create all the design and detail elements.
We have had some very fun theme parties in these spaces. One was a Hollywood/Oscar night bar mitzvah, complete with spotlights and a red carpet. The room was decorated with movie posters and Oscar statues. On another occasion, we created a Mediterranean-themed event, with hanging draperies, belly dancers, and low tables with cushions on the floor for serving the mezze.
ZEN PRIVATE DINING ROOM Capacity: 50 for a banquet,
70 for a reception
From luncheons to dinners, larger birthday and anniversary parties to wedding ceremonies, the private dining space at MOzen is a pretty room that reveals floor-to-ceiling windows when the drapes are pulled back for a seamless social experience.
LOTUS AND JADE ROOMS
Capacity: 25 for a reception or theater,
18 for a classroom or conference, and
20 for a banquet (double for a combination of both rooms)
Perfect for business meetings and corporate work sessions.
THE GALLERY
Capacity: 80 for a seated dinner,
200 for a reception
Located in the center of the property’s porte- cochère, this unique loft-style venue offers 1,900 square feet of raw space featuring frosted floor-to-ceiling windows, a painted cement floor, white walls, and 16-foot ceilings. Perfect for social events and corporate meetings.
POOL
Capacity: 150 for a banquet, 300 for a reception
The perfect spot for cocktail parties and fundraising events, and what could be more beautiful than an outdoor wedding? Given the weather in Las Vegas, once the sun goes down, it’s ideal.
THE EDGE
Capacity: 30 to 40 people for a reception
The Edge is a great place to hold an intimate wedding, which we refer to as “Just Us Two.” This involves just the bride and groom, the officiant, and our catering sales manager, Angela Decosmo, who serves as the witness. Situated at the apex of the building, floor- to-ceiling windows allow for magnificent views of
the Strip. This warm and inviting room with a lounge setting can be decorated and used for all kinds of receptions: corporate, holiday, even bachelorette gatherings.






